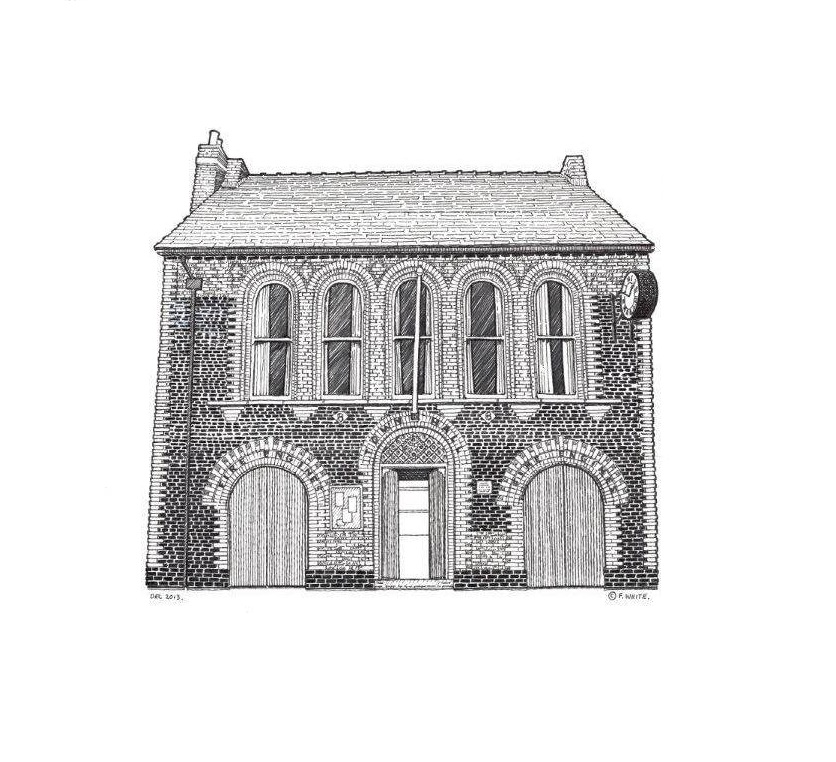In early 2015, work started to reclaim a derelict piece of land in the corner of the Old Town Hall site, in order to make it into an area which Whittlesey Museum could open to the public to extend the museum displays.
The area, known as the “Back Yard” can be reached through the museum’s replica Forge building, but it otherwise fenced off between the boundary wall to the Black Bull Pub on one side and the museum Prefab building on the other. When the Prefab was built in the 1980s, it was lined up with the end of the main museum yard and left this piece of back yard cut off and forgotten.

The first tasks to reclaim the back yard involved cutting ivy and clearing weeds. This exposed an uneven mud surface with piles of discarded bricks (spares left over from other building works) and a large tree stump in the middle.

Throughout 2015, museum volunteers tirelessly dug and sifted all of the mud in the back yard, sieving out tens of rubble sacks full of brick fragments and roots which were disposed of. After several months, the huge pile of sieved soil was spread back over the back yard and some paving slabs which had been found were replaced in the back left corner of the area.

During the soil sieving process some original features were found in the back yard. These Victorian brick cobbles paved the area directly outside the Forge door, leading into the Back Yard. Landscaping plans were changed so that they could stay exposed.

Other features were parts of the concrete flowerbeds that had been in the back garden on the town hall when the museum was created in 1976. This raised edge will now be used as a natural display area for large machinery.


Part of the wall dividing the museum from the Black Bull pub had lost its capping. Due to the historic nature of the wall, similar capping had to be used to repair it and traditional materials were used by professionals Ross Klimczuk and Tony Hustler to do the job in 2016.
Planning permission was sought to put up a 7-foot shed, replacing the front panel with clear perspex to make a large outdoor display cabinet. This was granted at the start of 2017.
The shed and the Prefab wall were painted in smart new “Willow” colour.

The base of the finished shed was lined with floor planks, which were recycled from the refit of a local shop. This gave extra stability.

The museum funeral bier was tided up and put on display in the new shed, having been in storage away from public view for many years.


You must be logged in to post a comment.